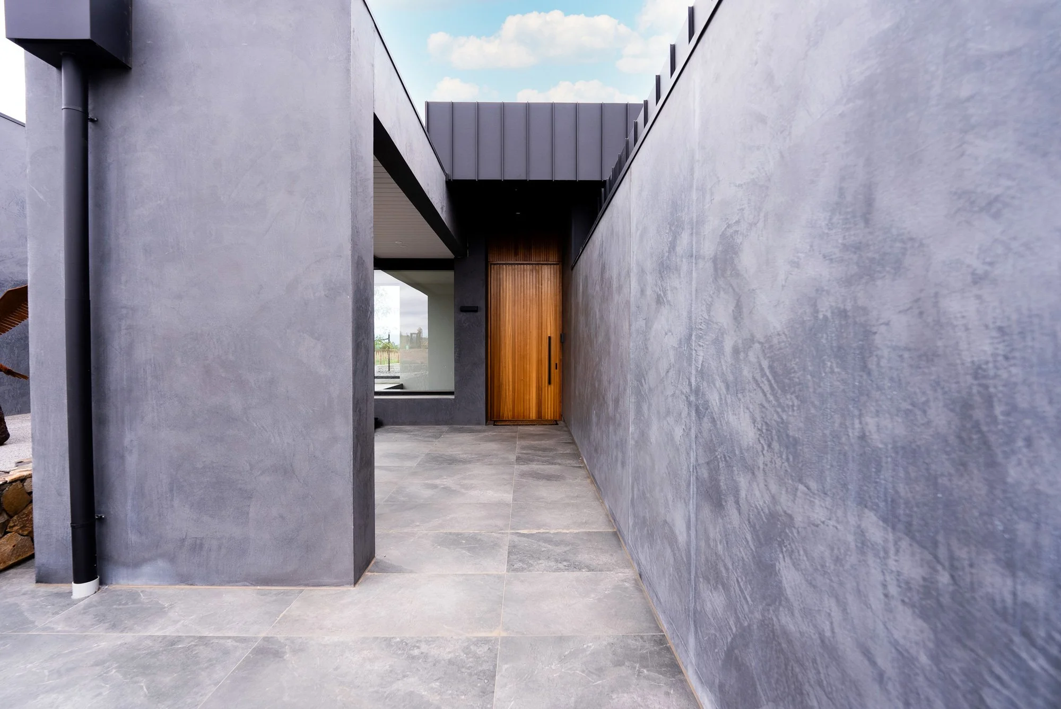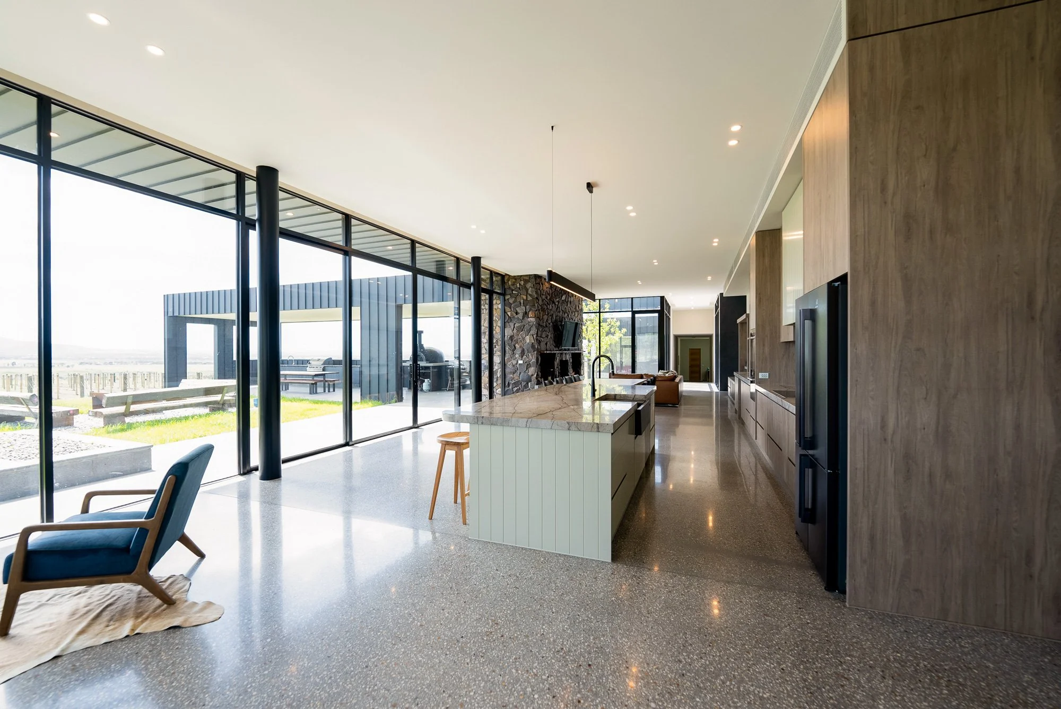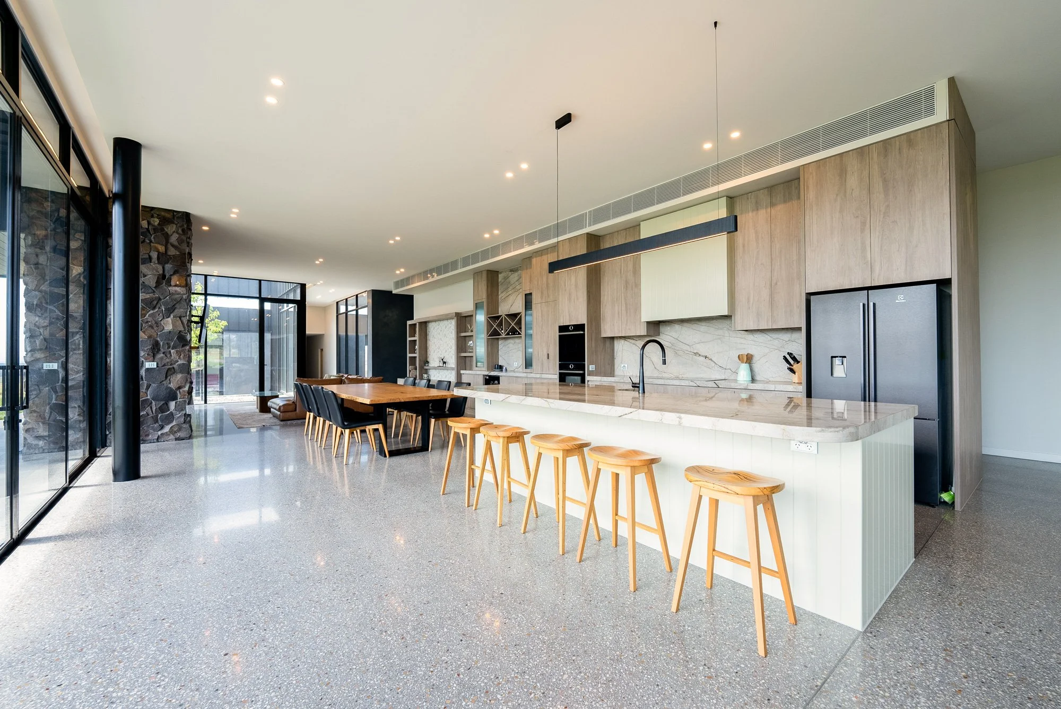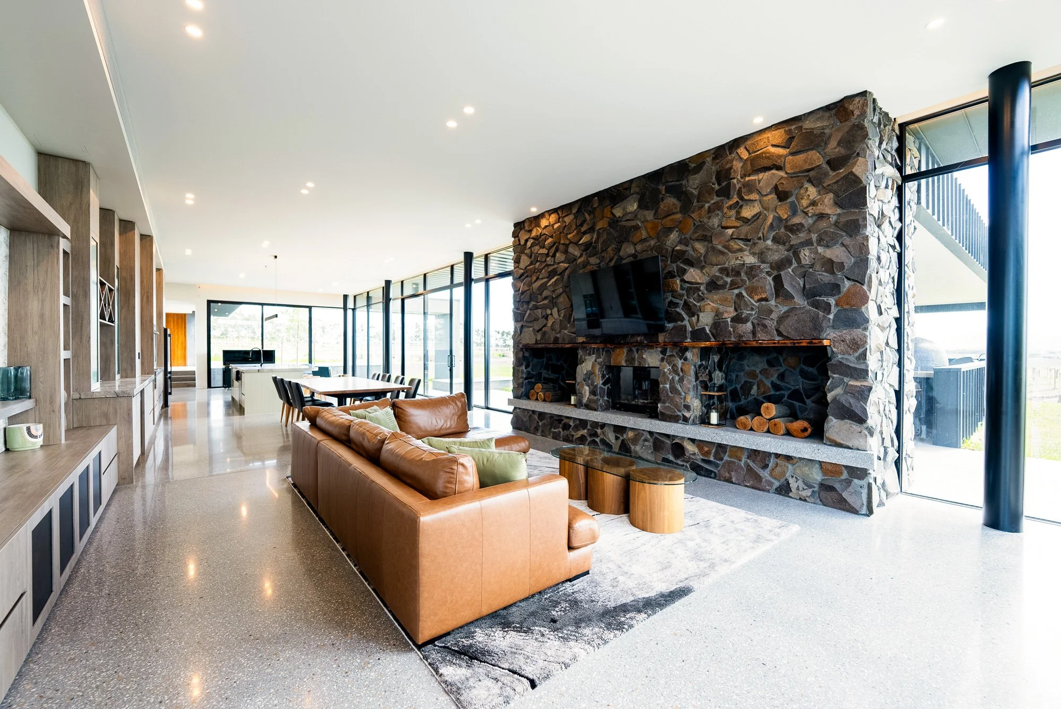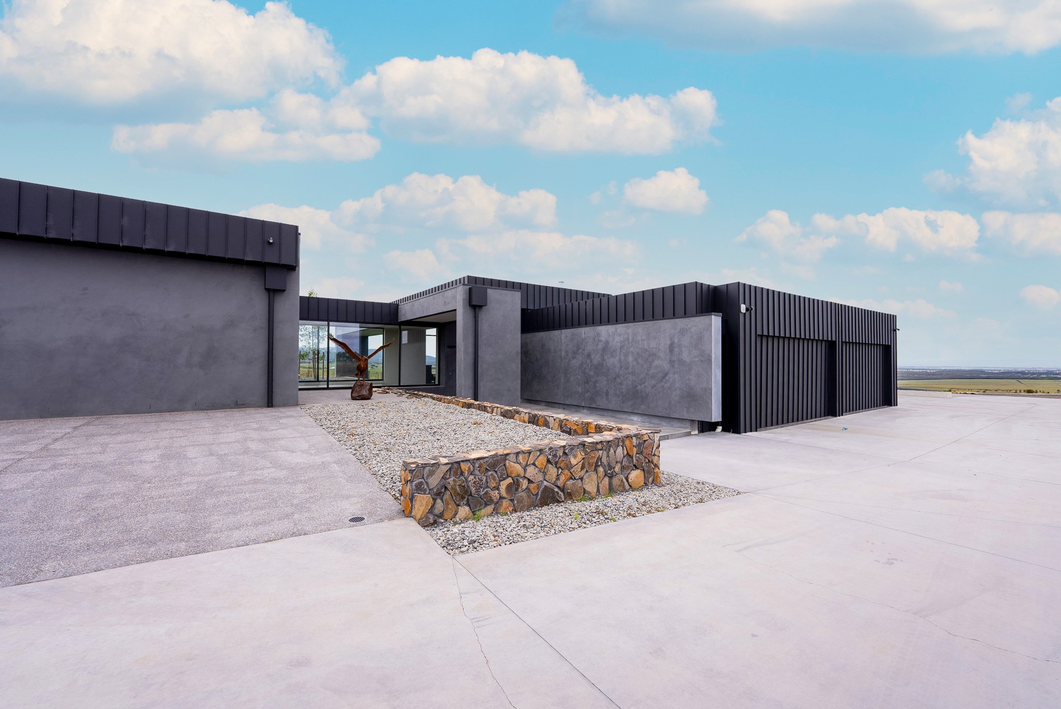
Farm House
Location - Riddles Creek, Victoria
Architect - Rob Mills
Completion - 2024
Stunning architect-designed family home set on a picturesque & private 20-acre estate
Designed to take advantage of stunning views across the Macedon Ranges and sitting on 20 acres of pasture and grapevines, this project was an absolute pleasure to complete. Built to the highest standard throughout, with polished concrete, engineered timber floors, marble benchtops, and 3.6 meter high windows overlooking the property. A standout feature is the stone fireplace, which was constructed from stone collected on the property.
With contemporary designed buildings, attention to the finer details of carpentry and finishing techniques, is essential to achieve a seamless finish. This project is an example of where our trades excel, with exceptional lines and detail to achieve the project goal.
How we work
Our distinctive approach ensures transparency and top-tier quality at every step. We provide an all-encompassing, streamlined service, seamlessly incorporating our partners’ processes into our design and construction plans. By managing everything internally, we save you time, effort, and the hassle of dealing with multiple suppliers with differing priorities. With us, everyone is aligned, making your experience significantly smoother.






